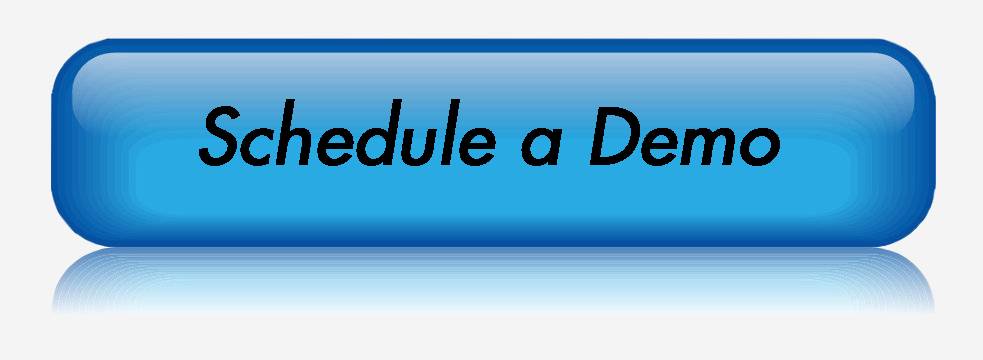"Open Walls" Construction Documentation
An Open Walls™ Virtual Tour is a user navigated 3D tour of the project interior after all of the MEP is roughed in. It is created before the insulation and drywall are installed. It visually documents the placement/size of every element of the build for any future repairs, owner review, insurance claims, lender verification, or punch list creation, etc.
Who benefits from an Open Walls ™ Tour?
- • Residential & Commercial Builders
- • Developers
- • Building / Homeowners
- • Lenders and more
Benefits
- • Residential & Commercial Builders. The next best thing to X-Ray vision. If an error is made or a change order occurs, thanks to the Open Walls ™ Tour you’ll know the exact access point once the mechanical is sealed behind the walls saving time and money.
- • Residential & Commercial Builders. Need a measurement? Save a trip to the job site by remotely measuring the space inside the Tour.
- • Residential & Commercial Builders. Sharing the Tour with its built in “notes” feature improves communication and reduces construction mistakes. .
- • Developers & Homeowners. Long-term access to the Tour provides an additional sales tool when it's time to put up the For Sale sign.
- • Lenders. Without leaving their office they can confirm progress and release funds sooner.
- • Insurance. The insurance market is “hardening” meaning it is more difficult to get insured. Delivering the Tour’s detailed information allows underwriting to see behind the walls and speed up the underwriting process. Plus you may even save money on premiums.
Ready to get started? Download our Open Walls ™ Virtual Tour overview. Or Request a Free Demo.
Where do you start with a remodeling project? A Virtual Tour of course.
99% Accuracy. No more hand measuring or hard to read sketches. With 99% accuracy you can rest assured to have a solid starting point for your remodeling project. Take measurements right off the tour, or order high resolution data files for use in CAD software.
- • Schematic floor plans in .jpg and .pdf format.
- • Downloadable and exportable assets generated from the 3D camera's data for use by architects, construction, engineering, developers and design professionals.
- • Assets can be imported into a multitude of programs to kick start your design, development or management process.
- • An .e57 file is a high density vendor neutral point cloud file that can be imported into most 3D design software.
Tell us about your project. Or Download our virtual tour overview.

