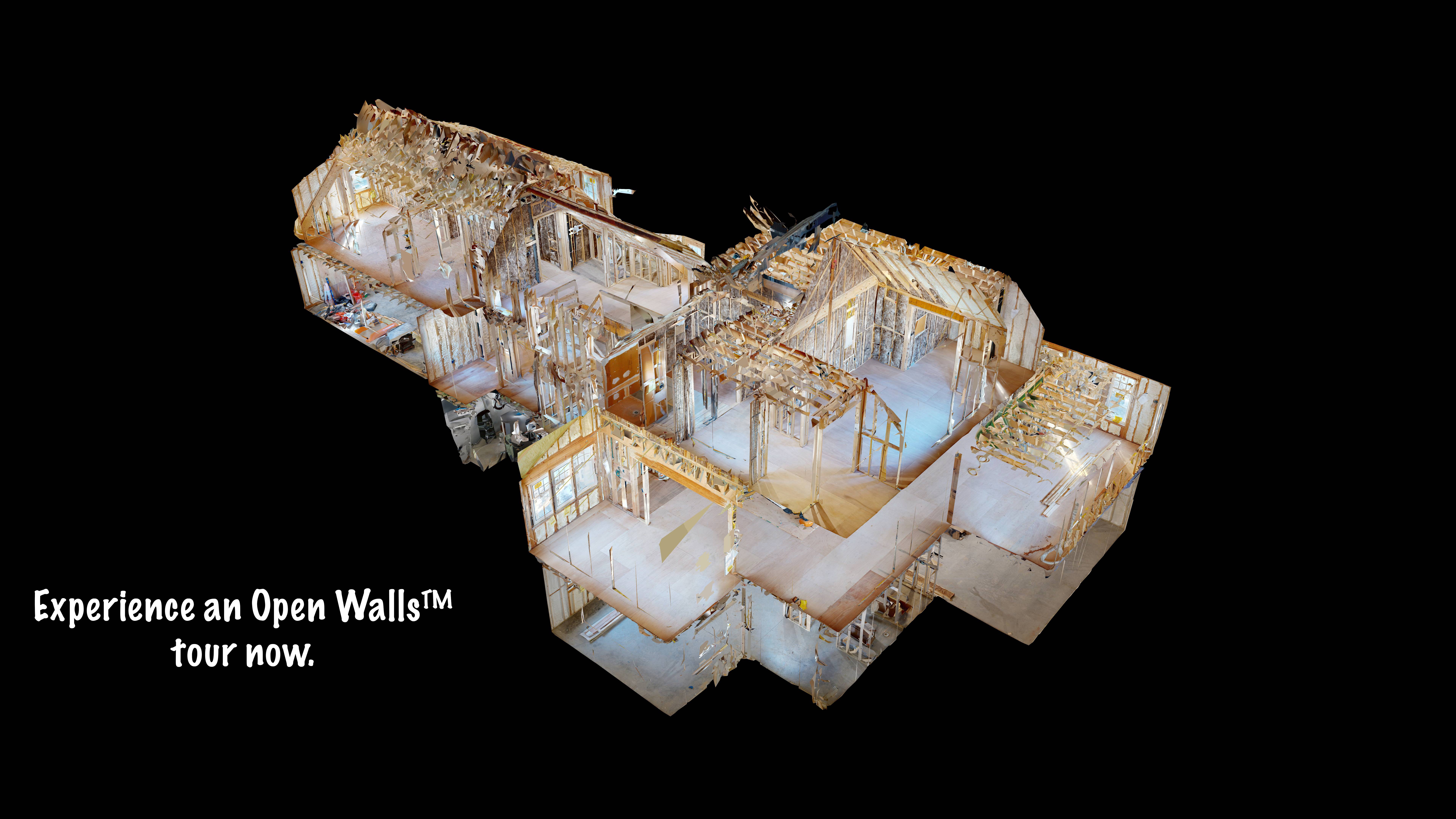Open Walls ™ Documentation . The Next Best Thing to X-Ray Vision.
📲 Still Using Your Cell Phone to Capture What’s Behind the Walls?
🔧 Open Walls…for Builders Who Care About Quality, Efficiency, and Precision
As a custom home builder, you must document every step, every detail of your projects. But your phone was never meant to document everything behind the drywall. Leave your phone in your pocket. Now you can have a detailed, cloud-based, 3D virtual map of your mechanical rough-ins. It will be a game-changer for your team and your clients.
- Comprehensive Documentation: A 3D virtual mapping system allows us to capture the entire interior infrastructure, from the exact placement of pipes and wiring to HVAC ducts and framing. This level of documentation also protects you from liability, providing clear proof of your installation and craftsmanship.
- Lives in the cloud, not your phone. The entire home is captured on one link and is available 24/7, hosted in the cloud. This record becomes invaluable for liability protection, future renovations, maintenance, or troubleshooting.
- Impress Your Clients: Unlike your competitors, when you drive away, your clients will have an easy-to-navigate, visual record of what’s behind the walls for future modifications or repairs down the road, without guesswork or expensive surprises. This permanent record doesn’t just benefit your clients—it adds value to your business.
- Remote Measurement - Saving You Trips to the Job Site: The measurement tool built into the virtual map allows you and your team to save money and time by limiting trips to the job site.
- Easy Scheduling: We work around your timeline to ensure your build stays on track, scanning projects just before drywall goes up using our 3D cameras, capturing every mechanical and structural detail in just a few hours.

